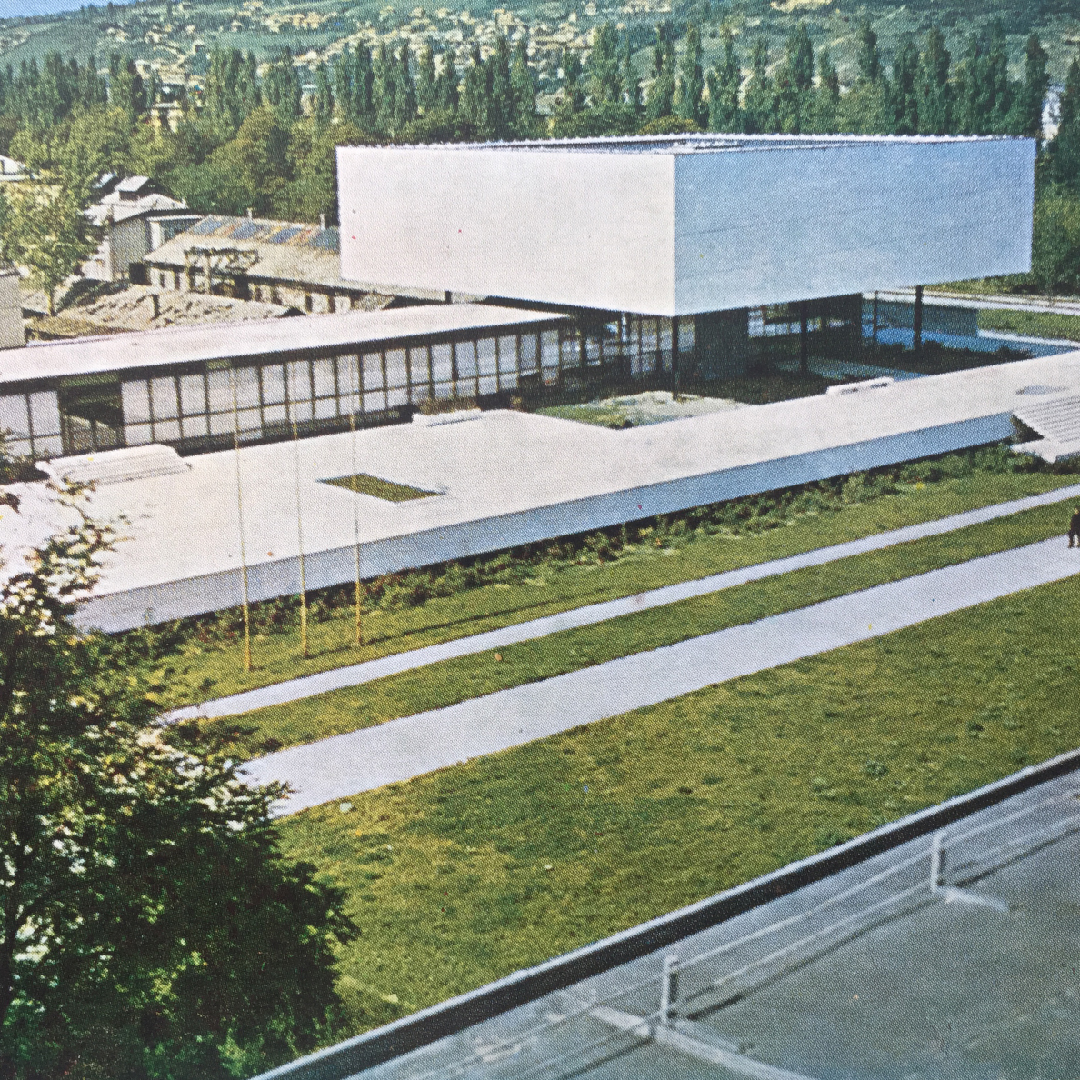Building of the Museum

Architecture
Touring the museum building, which stands out in the Sarajevo panorama with its modernist aesthetics, offers a unique experience that allows visitors to discover the museum’s rich collection in a pleasant and interesting way. The museum building is one of the most representative examples of creation in the spirit of modernism in Bosnia and Herzegovina and Yugoslavia, realized according to the vision of Boris Magaš, Radovan Horvat, and Edo Šmidihen. In November 2012, the museum building was declared a National Monument of Bosnia and Herzegovina. The complex includes exhibition halls, a floor with a central exhibition space, an interior garden, a plateau, the administrative part of the building, depots, and workshops (among which is still an active photo laboratory). During the Siege of Sarajevo, the museum building suffered numerous damages (according to a report by the Faculty of Architecture in Sarajevo, the museum’s roof was hit by 23 shells by 1994). Due to the unresolved legal status of the museum in the post-war period, the number of damages increased. However, the museum building captivates the attention of both domestic and international public. The museum was featured in the exhibition “Toward a Concrete Utopia: Architecture in Yugoslavia, 1948-1980” at the famous Museum of Modern Art (MoMA) in New York. In addition, in 2018, the Getty Foundation included the museum building among the ten key modernist sites in the world through the grant Keeping it Modern – which is an important valuation of the museum building within the framework of world heritage.
In the last ten years, the museum roof has been reconstructed, the administrative block completely renovated, and the premises for storing museum collections successfully renewed.
About the cube
“As the visitor steps over the staircase onto the entrance terrace, they are elevated to a level that, in a certain sense, separates them from the profane life of the city. There are already the first exhibits that acquaint them with the character of the museum, and they are also in a position – given the transparency of the ground floor glass walls – to have already surveyed the entire hall space with its arrangement from the terrace, which is a step further for the psychological preparation of the visitor. By contemplating the interior space and enriching themselves with a multitude of impressions, the visitor again discovers new perspectives and experiences offered by the side terrace and the exhibition of heavy exhibits, placed in the exhibition space under the open sky. And finally – from the hall, via the centrally placed staircase, the visitor rises once more and enters the central exhibition space – the cube. This large, unique space can experience the elastic possibility of division, and therefore a freer way of exhibiting, in which it is possible to present dead museum construction to the viewer in a new way using the most modern technical achievements.”
Zlata Ugljen
“The object of the Museum of Revolution/History is a manifesto of the pure architecture of Mies van der Rohe. It is an object composed of several constructive boxes, transparent and solid. On a white stone pedestal, there is a transparent mesh skeleton, clad in glass, supporting a solid stone box. The neoplasticist object has an effect of lightness and balance and is reminiscent of El Lissitzky’s Prouns. The spaces are extroverted, clearly oriented towards the inner garden. Nine columns – slender cruciform trees – contradict their own real function because they look as though they pierce, rather than support. The free position of the walls outside the grid gives the impression of movable panels and an open free plan.”
Stjepan Roš
“When the Museum of Revolution (today the Historical Museum of Bosnia and Herzegovina) opened in Sarajevo in 1963, it symbolized an optimistic look into the future and the belief that Yugoslavia could chart a unique path between Soviet and Western influences. Combining features of the international style with the experimental ethos of Russian constructivism, the museum was immediately celebrated for its innovative architecture: slender steel columns are all that support the huge, yet seemingly weightless, reinforced concrete cube that floats above the glass-enclosed entrance pavilion. The gallery wing extends from the entrance pavilion, creating an impressive single-story screen. However, in the years after the museum’s opening, the forces of environment and politics have destroyed the structure. Sarajevo’s climate includes a dynamic freeze-thaw cycle, which has caused the expansion and contraction of a large part of the building’s concrete, leading to decay and loss. The war in Bosnia from 1992 to 1995 caused significant damage due to shelling and the use of firearms…”
From the Getty Foundation’s explanation of the Keeping it Modern grant award

